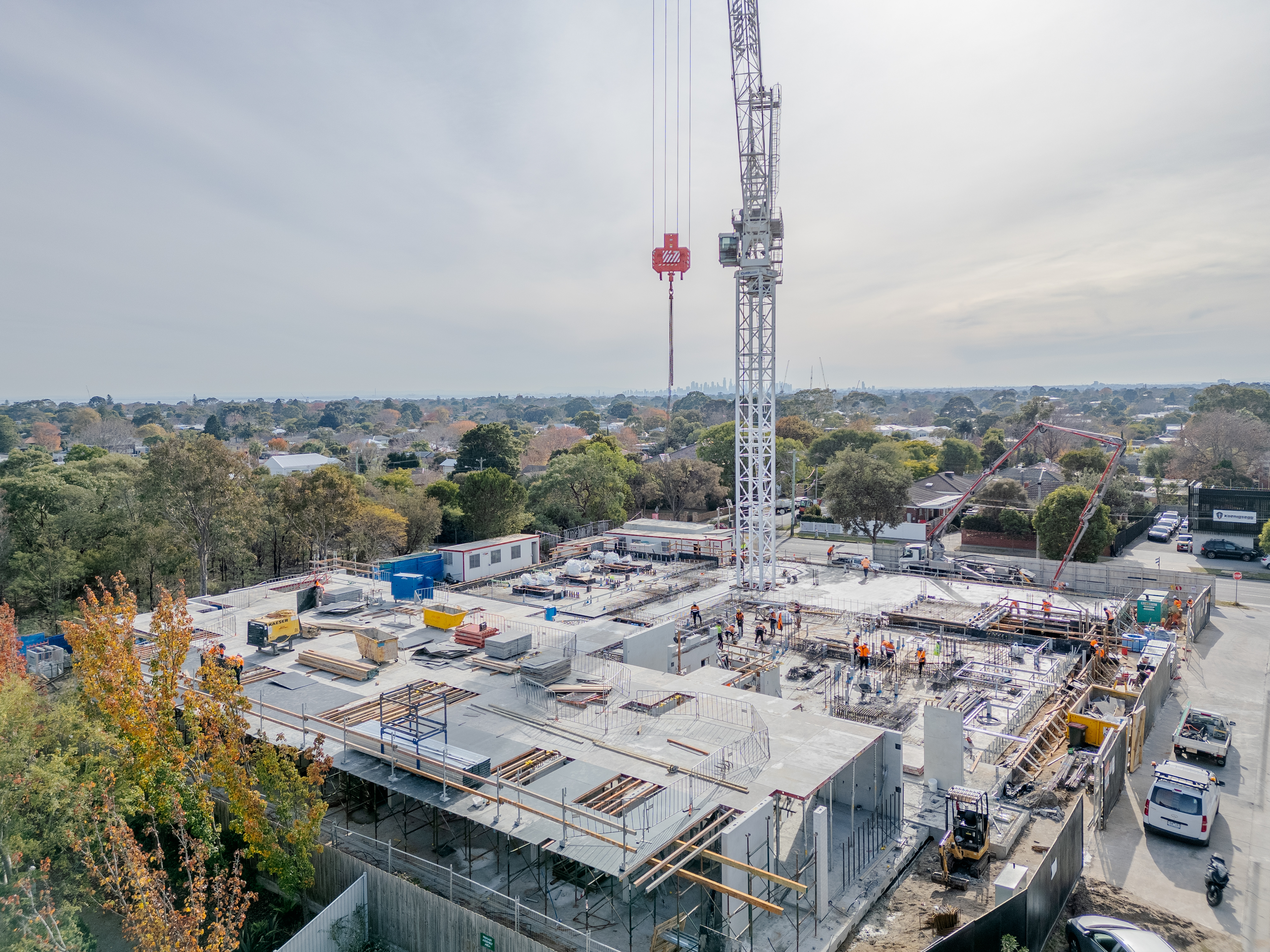3 min read
Construction Update: Sanctuary Sandringham Progresses Steadily Into Winter
Norus Blog : Updated on July 6, 2025
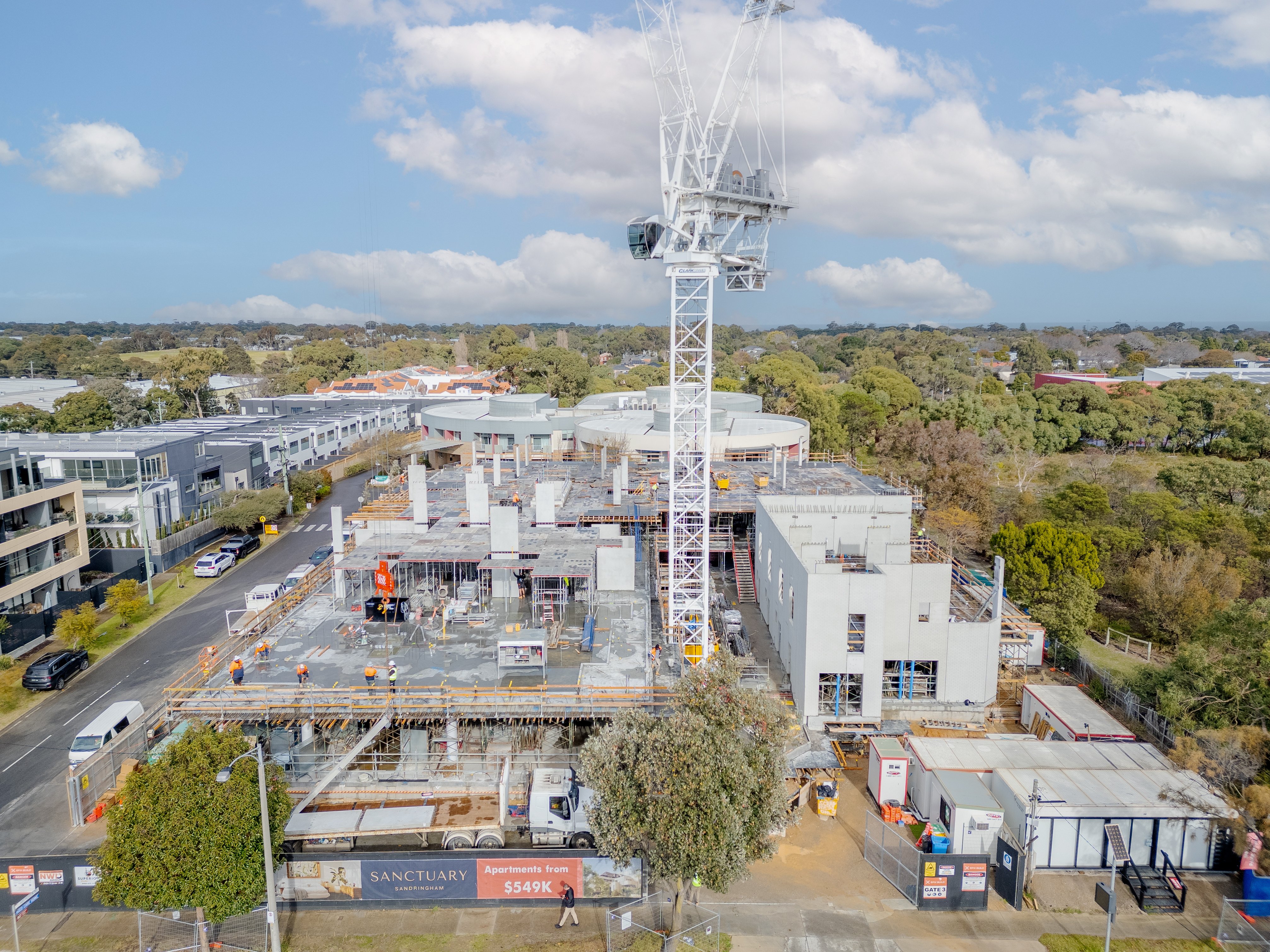
We’re excited to share the latest construction progress at Sanctuary Sandringham, where both the apartment building and townhouses are quickly taking shape. As we move through winter, significant structural milestones have been achieved, setting the stage for further works in the coming weeks.
Apartment Building Milestones
The apartment structure is rapidly rising. As of this month:
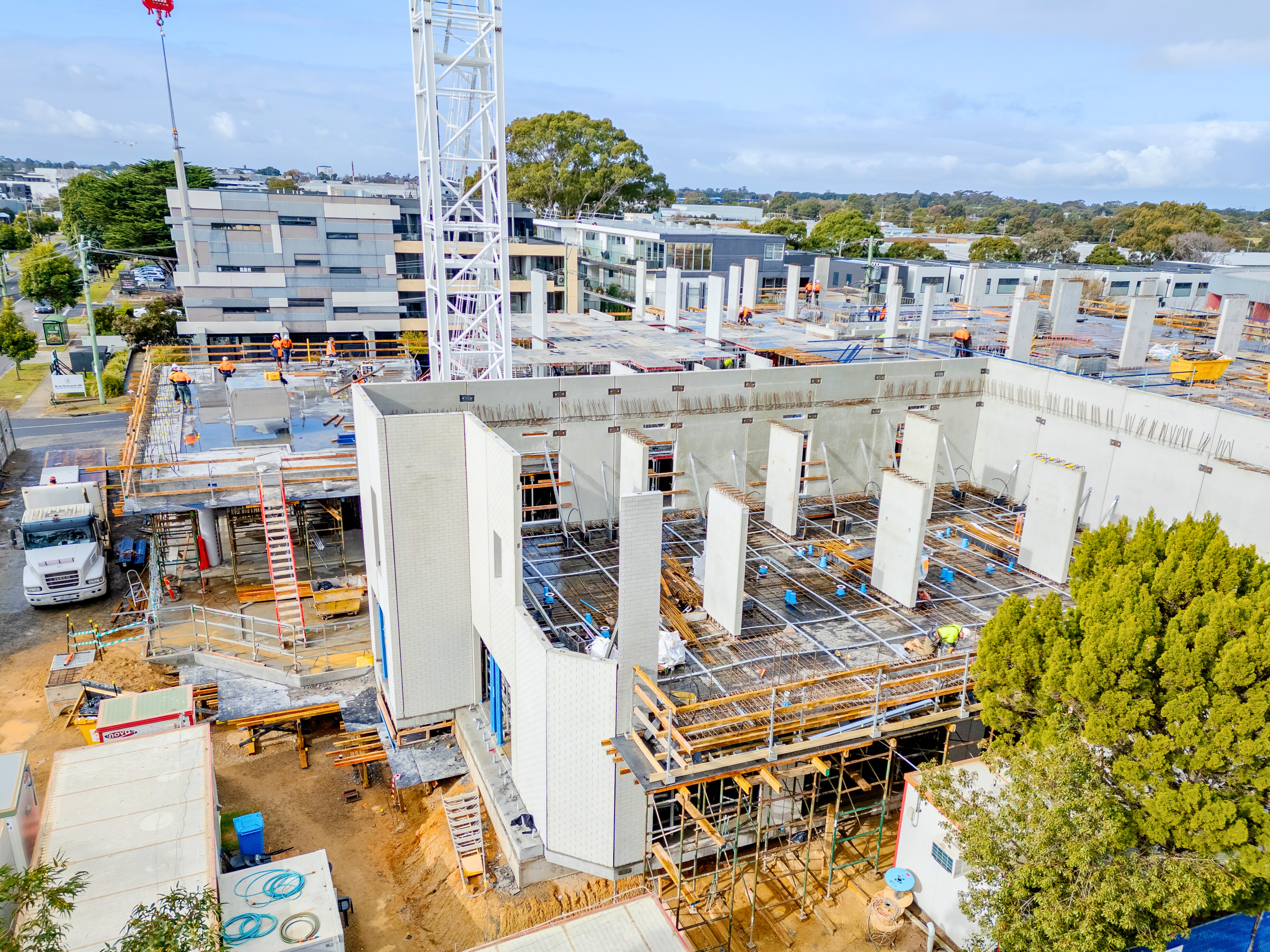
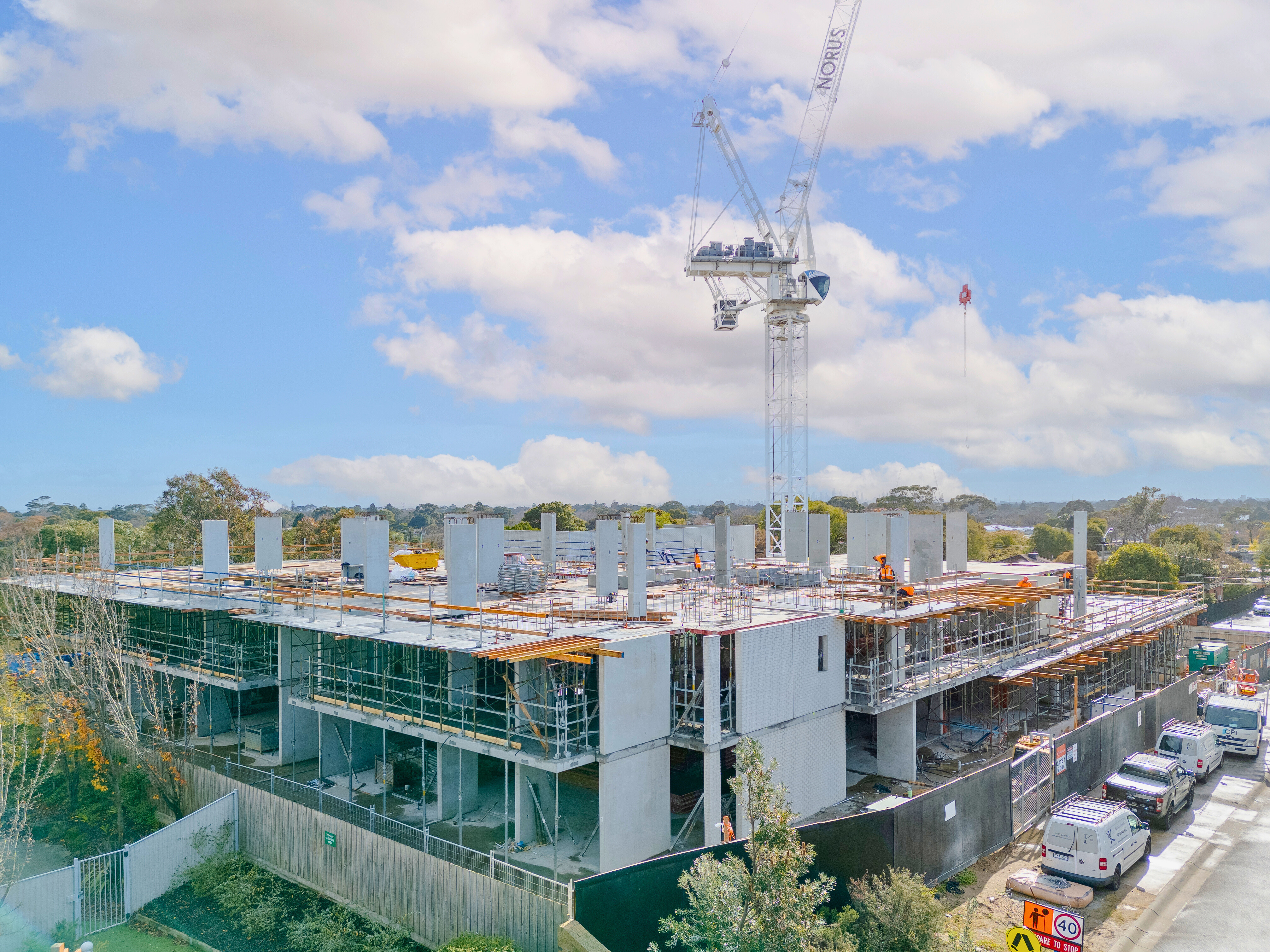
- The concrete slab has been successfully poured up to Level 1, creating the base for the next phase of vertical progress.
- Precast panels have also been installed up to Level 1, providing form and structure to the lower floors.
- Within Basement 2, critical internal services are well underway. This includes the installation of:
- Plumbing systems
- Electrical cabling
- Fire sprinkler infrastructure
- Mechanical systems (such as ventilation and HVAC ducting)
- Plumbing systems
These essential works lay the foundation for the efficient and safe operation of the building once complete.
Townhouse Progress
Over at the townhouse section of the project, construction is slightly ahead:
- The concrete slab has already been poured up to Level 1, giving a strong structural base.
- Impressively, precast panels are now installed up to Level 2, defining the spatial layout and giving buyers their first glimpse of the emerging architecture.
What’s Next?
Over the coming weeks, you can expect to see:
- Continued vertical construction on both the apartments and townhouses, as structural works progress toward upper levels.
- Completion of service installations in the basement levels, ensuring that the backbone of the building systems is finalised before finishing works begin.
- More precast panel installations as the building envelopes start to close in, further defining the external appearance of the development.
Sanctuary Sandringham is moving forward with strength and precision, thanks to the hard work of our on-site team and construction partners. As the structure rises, so too does the anticipation for what’s to come, a stunning collection of residences that merge thoughtful design with coastal living.
Stay tuned for next month’s update as we move closer to reaching full structure across both components of the development. We have a mix of 1, 2 and 3 bedroom apartments remaining however, these are selling fast (especially the courtyard apartments) and we have 3 townhouses remaining. You can still capitalise on the off-the-plan stamp duty savings. For more information or to register your interest, fill in the form below.
Register Your Interest In Norus Projects Apartments and Townhouses.
*Please refer to the Federal and State Government websites for further information. Terms and Conditions apply to any other promotions that may be contained within this communication. Please enquire within and check with the vendor and agent for further terms and conditions. Only one promotion can be used per purchase and can not be used in conjunction with any other promotions. The information contained herein is given for general information purposes only and it is subject to change. Readers, viewers and consumers are advised to perform their own research and investigations and obtain their own financial, legal and other advice. The information and materials do not form any representation by any vendors or agents of any vendors and may include third-party opinions that do not represent the opinion of any vendor or agent. They do not form part of any contract of sale and they do not constitute legal, financial, real estate or other advice and must not be regarded or relied upon as such. No warranty is given either expressly or implied and the vendors or agents do not assume liability for negligence or otherwise with respect to the contents herein. Any plans are yet to have had their structural and services review so are subject to change prior to completion of construction. All plans, dimensions, areas and particulars herein whether by measurements or visual representation are approximate only, for general information only, and do not constitute any representation by the vendor or its agents or representatives. They do not form part of any contract of sale. Changes will undoubtedly be made during development and dimensions, fittings, finishes and specifications are therefore subject to change. Any furniture, goods and chattels depicted in this document are not included with any sale. Prospective purchasers or lessees are advised to not to rely on the information contained herein and to satisfy themselves as to the accuracy of all information given by making their own inspections, searches, inquiries and advises or as is otherwise necessary. The vendor or its agents or representatives will not be responsible for any error or misdescription which may appear. Further, the vendor or the developer or their agents or representatives do not represent, warrant and/or guarantee that the integrity of this communication has been maintained or that the communication is free of errors, virus, interception or interference. Usage of this or any other websites and materials and any associated website or material is subject to further terms and conditions.
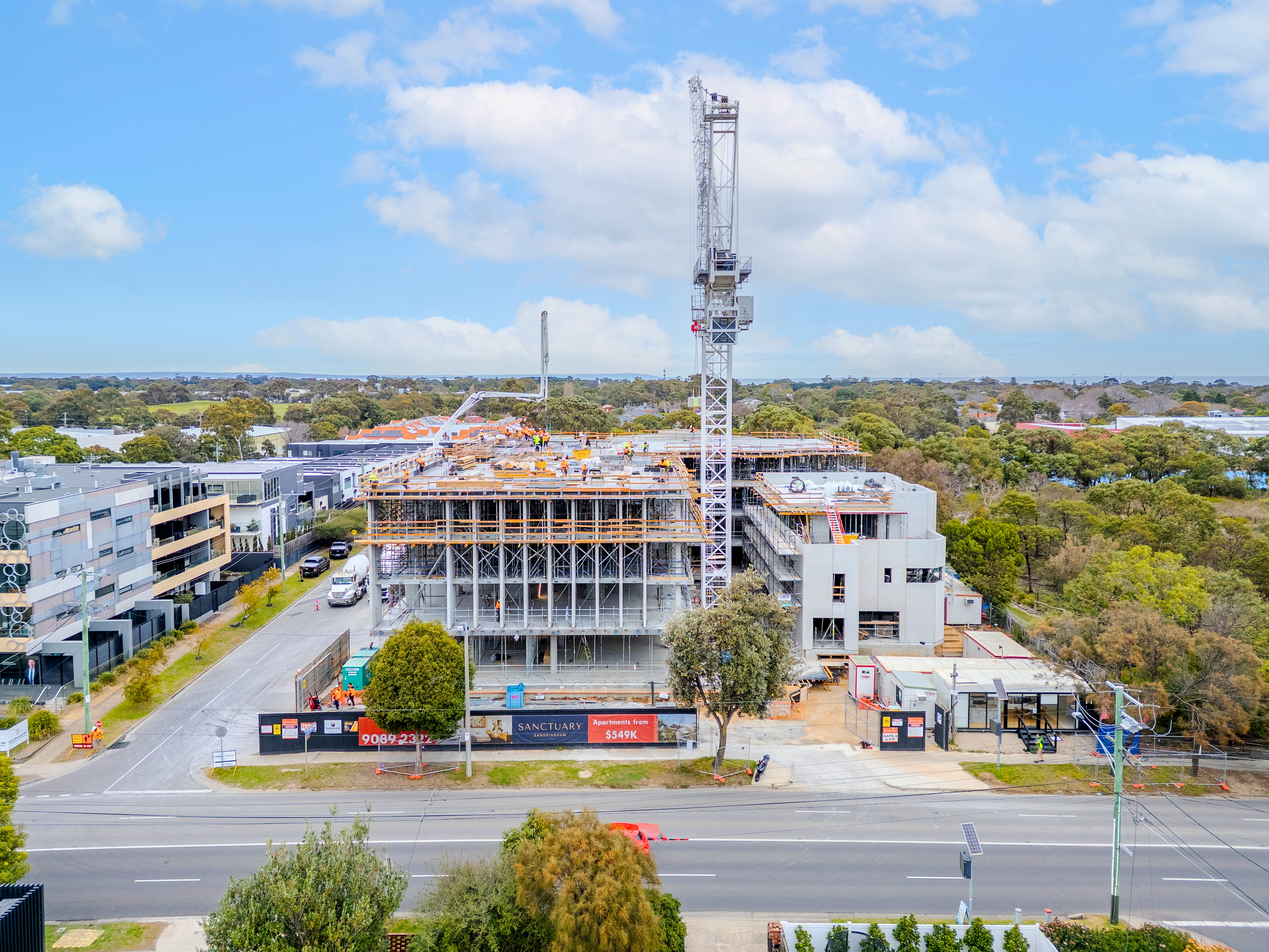
Sanctuary Sandringham July Construction Update: Momentum Builds as the Structural Progress Continues
July marked another strong month of progress at Sanctuary Sandringham, with construction works advancing steadily across both the apartment and...
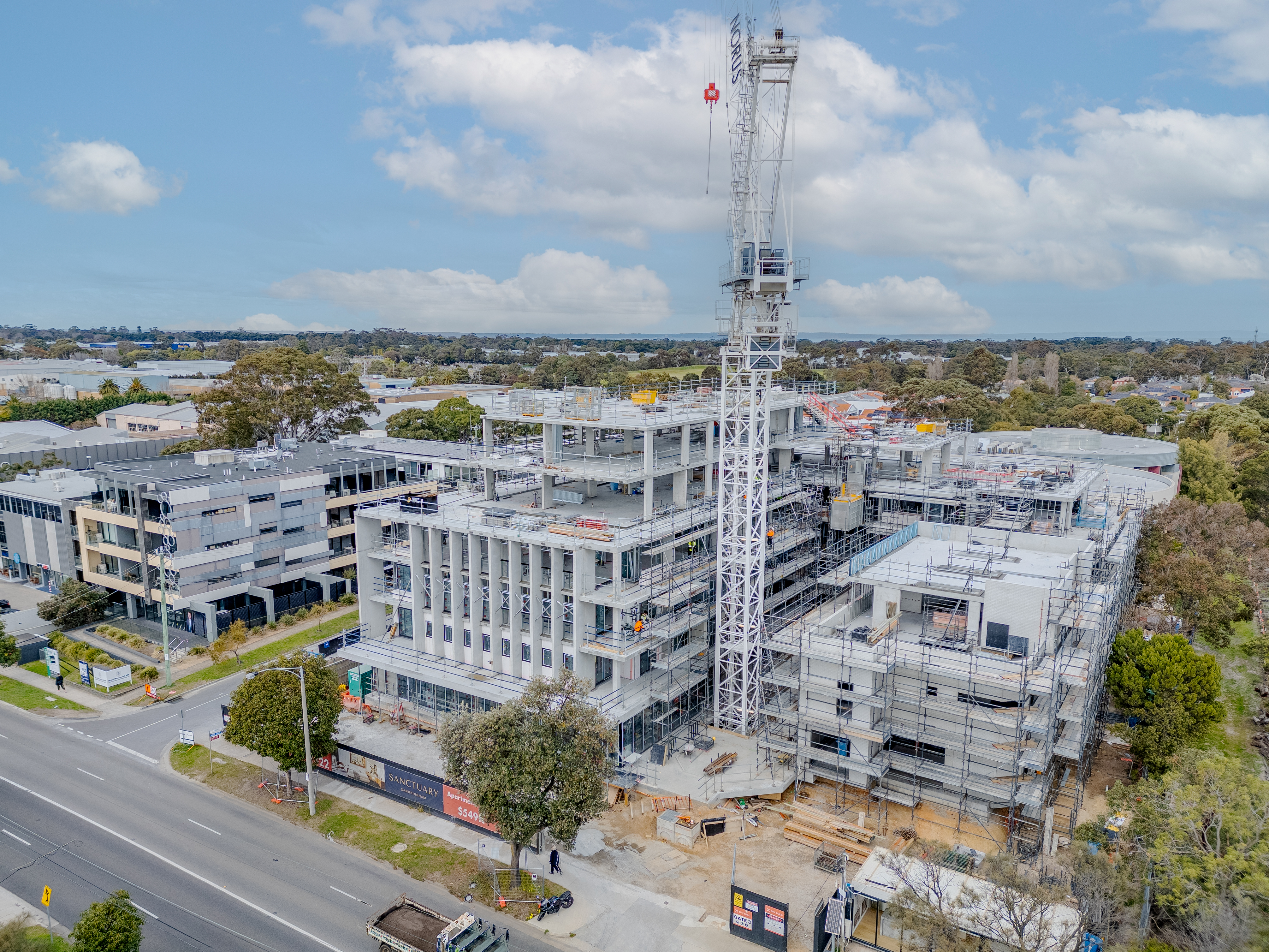
Sanctuary Sandringham August Update: The Structure is Complete, Now Watch the Interiors Advance
August has been a milestone month at Sanctuary Sandringham, with the building structure now officially complete. This major achievement marks the...
.png?width=500&height=130&name=Untitled%20design%20(3).png)
